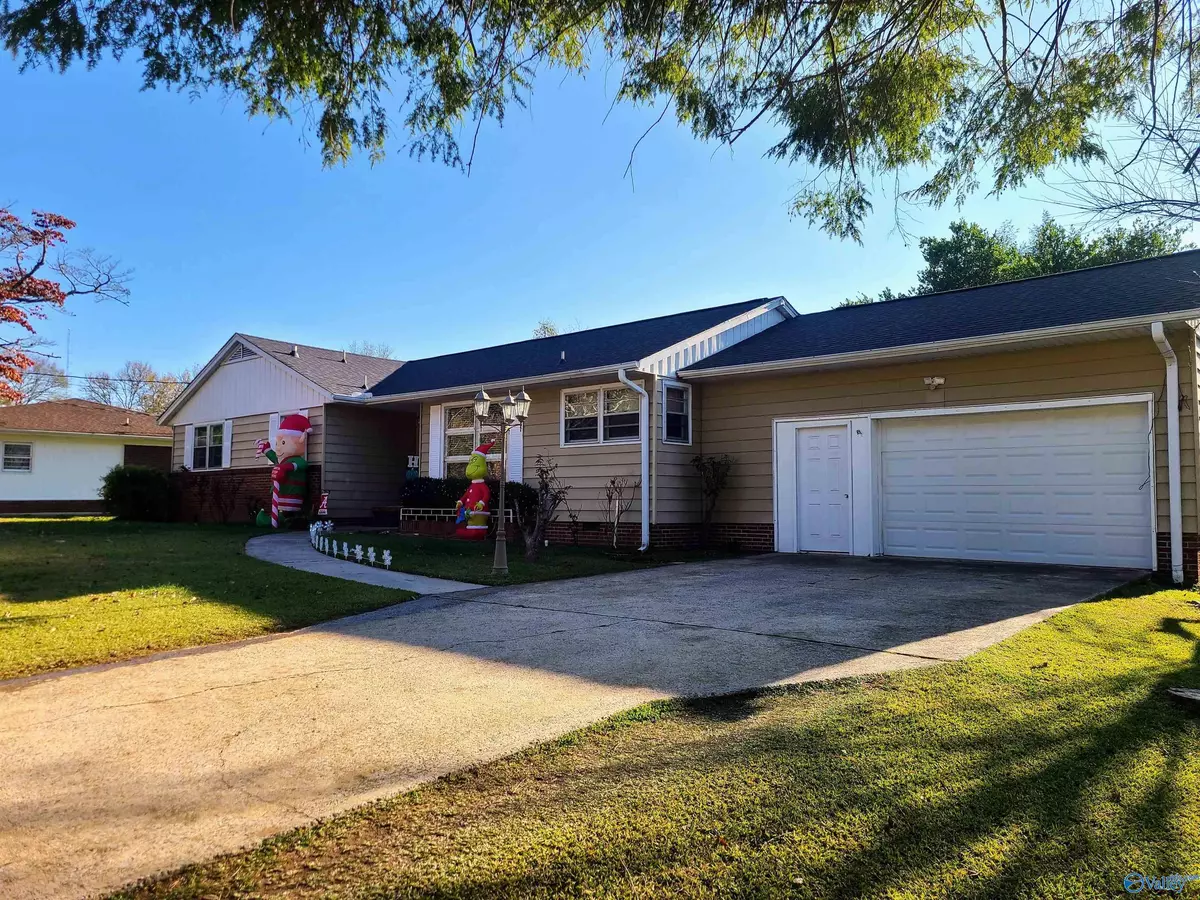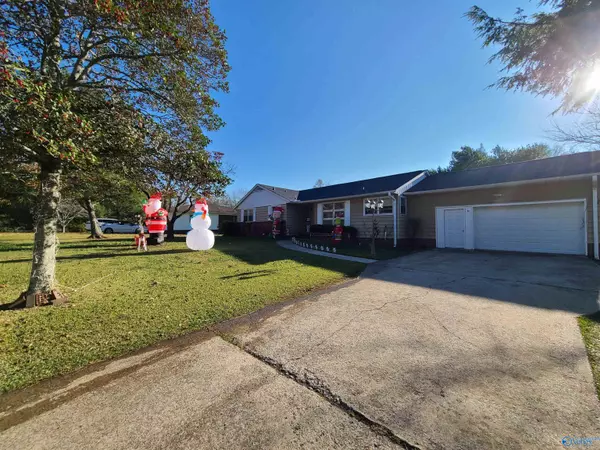$155,000
$149,900
3.4%For more information regarding the value of a property, please contact us for a free consultation.
204 Sherwood Drive Gadsden, AL 35904
3 Beds
2 Baths
1,773 SqFt
Key Details
Sold Price $155,000
Property Type Single Family Home
Sub Type Single Family Residence
Listing Status Sold
Purchase Type For Sale
Square Footage 1,773 sqft
Price per Sqft $87
Subdivision Monte Vista 2Nd Addition
MLS Listing ID 1822738
Sold Date 12/16/22
Style Ranch/1 Story
Bedrooms 3
Full Baths 1
Half Baths 1
HOA Y/N No
Originating Board Valley MLS
Year Built 1960
Lot Dimensions 100 x 220
Property Description
MOUNTAIN - Move in ready ranch with beautiful hardwood floors. There are three bedrooms and one and a half baths. Plenty of storage space throughout. There is an additional large living space on the back of the house that could be used as a playroom or movie room. The covered back deck and patio are perfect for entertaining and hosting family gatherings. The home features a large flat fenced back yard perfect for kids and pets.
Location
State AL
County Etowah
Direction From Gadsden, Take N 12th Street Turn Right Onto Lay Springs Rd., Right On Lookout Road, Left On Mary Lou Circle, Right Onto Sherwood Drive, House Will Be On The Right
Rooms
Basement Crawl Space
Master Bedroom First
Bedroom 2 First
Bedroom 3 First
Interior
Heating Central 1, Natural Gas
Cooling Central 1
Fireplaces Number 1
Fireplaces Type Gas Log, One
Fireplace Yes
Appliance Dishwasher, Range
Exterior
Garage Spaces 1.0
Fence Chain Link
Street Surface Concrete
Porch Covered Deck, Covered Patio, Deck, Patio
Building
Sewer Septic Tank
Water Public
New Construction Yes
Schools
Elementary Schools R.A. Mitchell Elementary
Middle Schools Emma Sansom Middle
High Schools Gadsden City High
Others
Tax ID 1008332000044.000
SqFt Source Appraiser
Read Less
Want to know what your home might be worth? Contact us for a FREE valuation!

Our team is ready to help you sell your home for the highest possible price ASAP

Copyright
Based on information from North Alabama MLS.
Bought with Davis Realty And Auction






