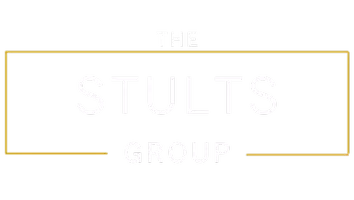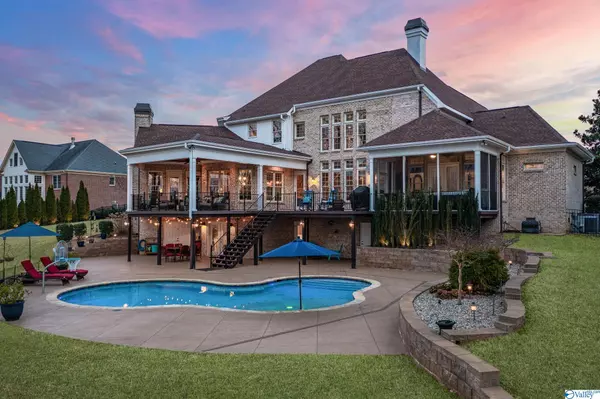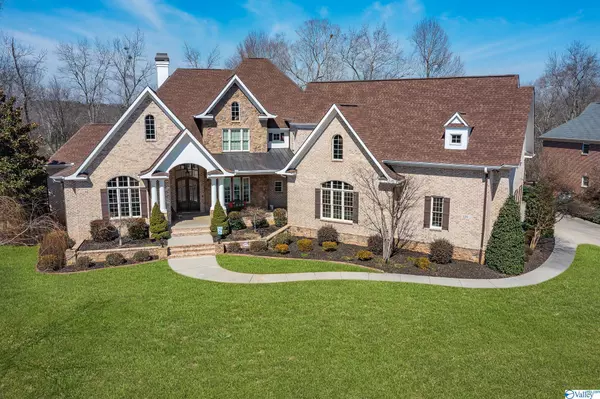$1,367,500
$1,449,000
5.6%For more information regarding the value of a property, please contact us for a free consultation.
131 Edenshire Drive Huntsville, AL 35811
4 Beds
5 Baths
6,104 SqFt
Key Details
Sold Price $1,367,500
Property Type Single Family Home
Sub Type Single Family Residence
Listing Status Sold
Purchase Type For Sale
Square Footage 6,104 sqft
Price per Sqft $224
Subdivision Edenshire
MLS Listing ID 1802944
Sold Date 05/25/22
Style Open Floor Plan
Bedrooms 4
Full Baths 3
Half Baths 1
Three Quarter Bath 1
HOA Fees $40/ann
HOA Y/N Yes
Originating Board Valley MLS
Year Built 2011
Property Description
Pristine custom estate on 1+ acre in the highly sought after Edenshire community. Enjoy beautiful water & mountain views w/Flint River access from your backyard! Impressive 2-story entry, formal dining rm, library w/built ins, 2 story living room w/wall of windows, chefs kitchen w/smart appliances, 2 islands, walk in pantry, butler's pantry, & double fridge. Keeping room w/FP, tongue & groove ceiling. Isolated owner suite w/oversized shower, jetted tub, custom closet & private screened in balcony w/hot tub. Catwalk upstairs w/3 bedrooms, huge bonus room & unfinished storage room. Walk out basement w/studio living setup, storm room & shop space. Heated inground pool! Oversized 3 car gar.
Location
State AL
County Madison
Direction East On Hwy 72, Right On Moores Mill Rd, Right On Winchester Rd, Go Past Publix And Turn Left On Riverton Rd Then Turn Right Into Edenshire Dr. Bear To The Left Where The Road Splits. House On Left.
Rooms
Other Rooms Storm Shelter
Basement Basement, Crawl Space
Master Bedroom First
Bedroom 2 Second
Bedroom 3 Second
Bedroom 4 Second
Interior
Heating Central 2+, Electric, Natural Gas
Cooling Central 2+, Electric
Fireplaces Number 2
Fireplaces Type Gas Log, Two
Fireplace Yes
Appliance Central Vac, Cooktop, Dishwasher, Disposal, Double Oven, Gas Cooktop, Gas Water Heater, Microwave, Refrigerator, Security System, Tankless Water Heater, Wine Cooler
Exterior
Exterior Feature Curb/Gutters, Hot Tub
Garage Spaces 3.0
Fence Wrought Iron
Pool In Ground
Utilities Available Underground Utilities
Amenities Available Common Grounds
Waterfront Description Lake/Pond, Pond, River Front, Water Access, Waterfront
Street Surface Drive-Paved/Asphalt
Porch Covered Deck, Covered Patio, Covered Porch, Deck, Front Porch, Patio, Screened Deck, Screened Porch
Private Pool true
Building
Lot Description Sprinkler Sys, Views
Sewer Septic Tank
Water Public
New Construction Yes
Schools
Elementary Schools Riverton Elementary
Middle Schools Buckhorn
High Schools Buckhorn
Others
HOA Name The Edenshire Homeowners Association, Inc
Tax ID 0807250000009.004
Read Less
Want to know what your home might be worth? Contact us for a FREE valuation!

Our team is ready to help you sell your home for the highest possible price ASAP

Copyright
Based on information from North Alabama MLS.
Bought with Re/Max Unlimited






