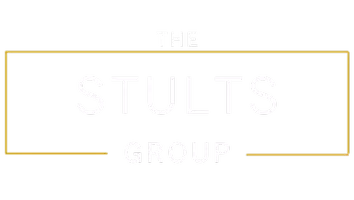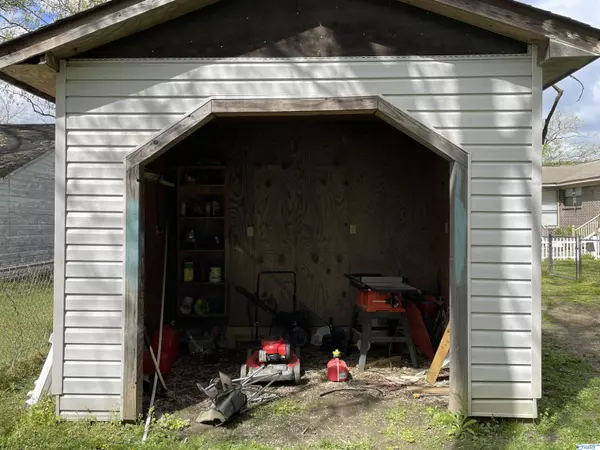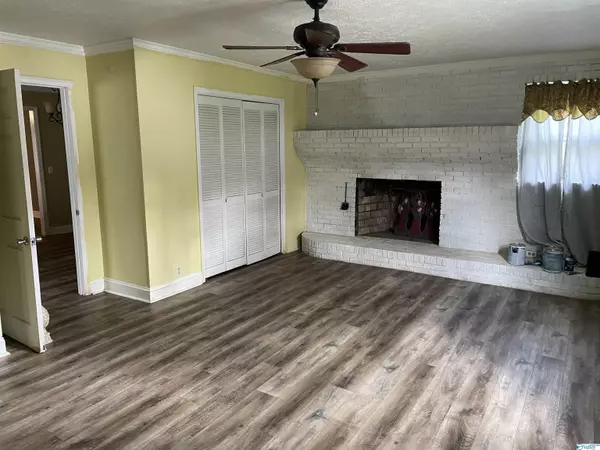$129,900
$129,900
For more information regarding the value of a property, please contact us for a free consultation.
3506 Western Ave Gadsden, AL 35904
3 Beds
2 Baths
1,581 SqFt
Key Details
Sold Price $129,900
Property Type Single Family Home
Sub Type Single Family Residence
Listing Status Sold
Purchase Type For Sale
Square Footage 1,581 sqft
Price per Sqft $82
Subdivision Elliott Park Ist Addition
MLS Listing ID 1805281
Sold Date 05/12/22
Style Traditional
Bedrooms 3
Full Baths 1
Three Quarter Bath 1
HOA Y/N No
Originating Board Valley MLS
Lot Dimensions 66 x 140
Property Description
Quiet street and convenient to shopping with easy access to I-59. New floors and carpet in the bedrooms. This house is move in ready and you can make it your own today. Large living room/family room. There is a fireplace in a room that may be used for a bedroom, den, playroom, office, craft-room - use your imagination and make it happen! Driveway is concrete. This is a great house for a starter home or downsizing. There is a great shop/work space/storage in back of the house. It is 20X12 total and 10X12 is enclosed, sheetrock walls (finished, but not painted), and the other side is a place to store lawn equipment.
Location
State AL
County Etowah
Direction From Gadsden Take Us Hwy 278 W (Meighan Blvd). Past Alabama City, Cross The R/R Track And Turn Right On Vernon, Then Left On Western Ave. House Is On The Left.
Rooms
Basement Crawl Space
Master Bedroom First
Bedroom 2 First
Bedroom 3 First
Interior
Heating Central 1
Cooling Central 1
Fireplaces Number 1
Fireplaces Type One
Fireplace Yes
Building
Sewer Public Sewer
New Construction Yes
Schools
Elementary Schools Walnut Park Elementary
Middle Schools Emma Sansom Middle
High Schools Gadsden City High
Others
Tax ID 1601012000031.000
SqFt Source Realtor Measured
Read Less
Want to know what your home might be worth? Contact us for a FREE valuation!

Our team is ready to help you sell your home for the highest possible price ASAP

Copyright
Based on information from North Alabama MLS.
Bought with Happy Homes Real Estate






