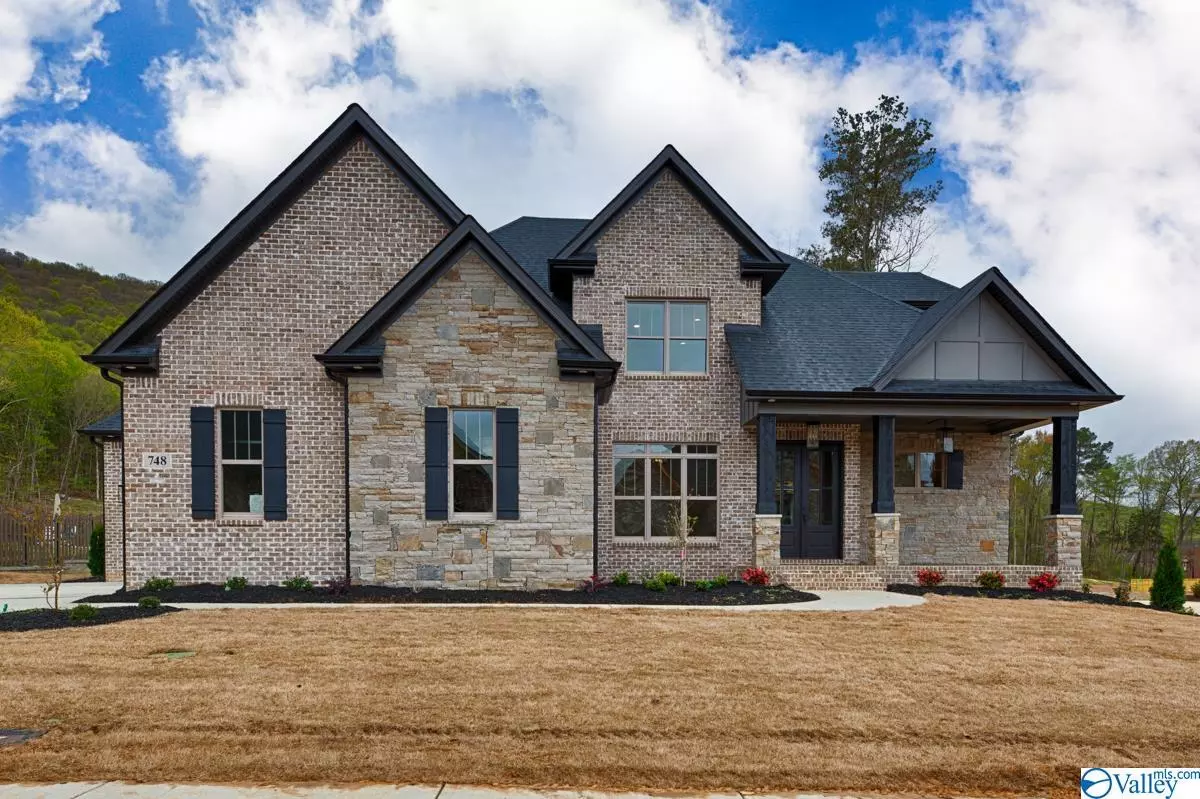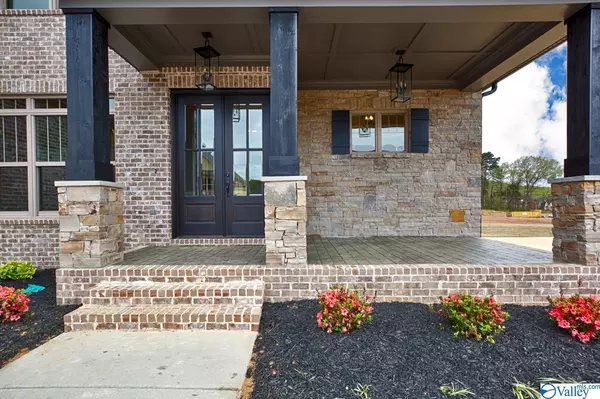$698,175
$631,780
10.5%For more information regarding the value of a property, please contact us for a free consultation.
748 Indian Ridge Drive Huntsville, AL 35803
4 Beds
5 Baths
3,599 SqFt
Key Details
Sold Price $698,175
Property Type Single Family Home
Sub Type Single Family Residence
Listing Status Sold
Purchase Type For Sale
Square Footage 3,599 sqft
Price per Sqft $193
Subdivision The Estates At Morningside Mount
MLS Listing ID 1772206
Sold Date 04/08/22
Bedrooms 4
Full Baths 4
Half Baths 1
HOA Fees $33/ann
HOA Y/N Yes
Originating Board Valley MLS
Lot Size 0.390 Acres
Acres 0.39
Lot Dimensions 105 x 160
Property Description
Under Construction-Real Stone & Brick Ext. 2 BR down 2 BR w/loft upstairs. Vaulted GR w/Beam & Stone FP to ceiling w/Cedar Mantel. Painted & Stained cabinetry, granite throughout entire house, walkin pantry, Huge island w/granite tops, Pot Filler, GE Café Appliances, Dining Rm w/wainscoting, Flex Rm w/ French Doors, built ins, 2 Custom Cubby, Barn Doors. Hardwds in main areas, Owner suite w/vaulted ceilings, SpaLike Master Bath Rm, double vanity's tile shower, free standing Tub, builtin open shelves, lg custom cabinet closet. 3 Car garage, Covered Front and Rear porch w/FP w/ cedar mantel, and patio. + open cell foam insulation, crawlspace encapsulation, Rinnai water heater, floored storage,
Location
State AL
County Madison
Direction From Huntsville: 231 S (South Memorial Parkway). Turn Left On Green Cove Road. Turn Right On Ditto Marina Parkway. Turn Left On Indian Ridge Dr. Keep Left To The Estates At Morningside Mountain.
Rooms
Basement Crawl Space
Master Bedroom First
Bedroom 2 First
Bedroom 3 Second
Bedroom 4 Second
Interior
Interior Features Low Flow Plumbing Fixtures
Heating Central 2
Cooling Central 2
Fireplaces Number 2
Fireplaces Type Gas Log, Two
Fireplace Yes
Window Features Double Pane Windows
Appliance Dishwasher, Disposal, Gas Cooktop, Microwave, Oven, Tankless Water Heater
Exterior
Exterior Feature Curb/Gutters, Fireplace, Sidewalk
Garage Spaces 3.0
Utilities Available Underground Utilities
Amenities Available Common Grounds
Street Surface Concrete
Porch Covered Patio, Covered Porch, Patio
Building
Lot Description Sprinkler Sys
Sewer Public Sewer
Water Public
New Construction Yes
Schools
Elementary Schools Challenger
Middle Schools Challenger
High Schools Grissom High School
Others
HOA Name Private Oa
Tax ID 0892305210000064.070
Read Less
Want to know what your home might be worth? Contact us for a FREE valuation!

Our team is ready to help you sell your home for the highest possible price ASAP

Copyright
Based on information from North Alabama MLS.
Bought with Keller Williams Realty






