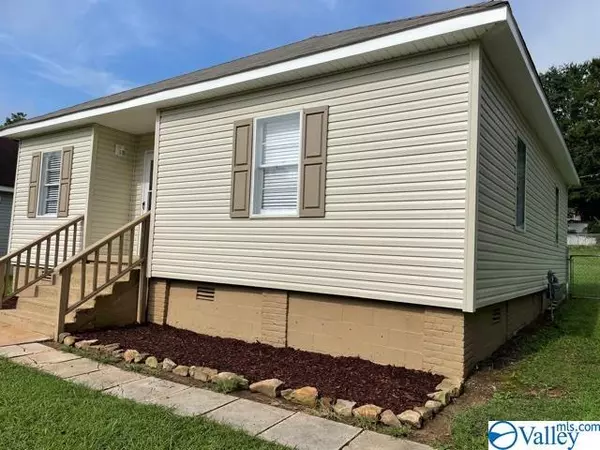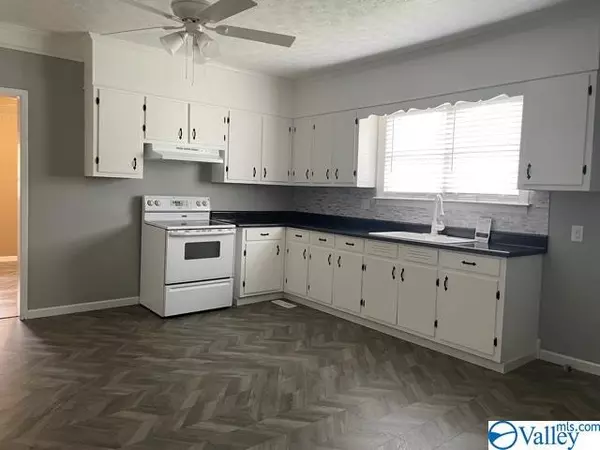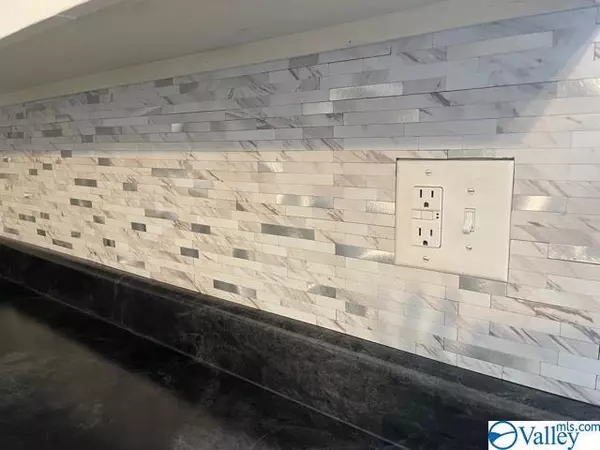$112,000
$109,500
2.3%For more information regarding the value of a property, please contact us for a free consultation.
127 Haslam Street Piedmont, AL 36272
2 Beds
2 Baths
1,257 SqFt
Key Details
Sold Price $112,000
Property Type Single Family Home
Sub Type Single Family Residence
Listing Status Sold
Purchase Type For Sale
Square Footage 1,257 sqft
Price per Sqft $89
Subdivision Metes And Bounds
MLS Listing ID 1789458
Sold Date 10/15/21
Style Bungalow/Craftsman
Bedrooms 2
Full Baths 2
HOA Y/N No
Originating Board Valley MLS
Property Description
Are you ready to own a home, or looking to downsize or even have your very own income producing property....THIS CHARMER HAS IT ALL! New roof, new vinyl siding, freshly painted, new LVP flooring, new ceiling fans, some of the best decorative lights in bathrooms. Bath 1, you can come in relax in the clawfoot tub, Bath 2...want quick shower perfect because it has a large new shower, laundry room, oh wait the kitchen, the kitchen designer cut no corners, new counter tops and the latest color selection in the back splash, large beautiful crown molding throughout the house, 2 bedrooms 15.4x15.4. The location of the home is convent to JSU, Piedmont Highschool Champs, and shopping -restaurants.
Location
State AL
County Calhoun
Direction Take 278 E, Take Right On North Central Avenue, Take Front Street East, Left On Haslam, The House 127 Haslam Street Will Be On Your Left. Beautiful Landscape And New Vinyl.
Rooms
Basement Crawl Space
Master Bedroom First
Bedroom 2 First
Interior
Heating Natural Gas
Cooling Central 1, Electric
Fireplaces Type None
Fireplace No
Building
Sewer Public Sewer
Water Public
New Construction Yes
Schools
Elementary Schools Piedmont
Middle Schools Piedmont
High Schools Piedmont
Others
SqFt Source Realtor Measured
Read Less
Want to know what your home might be worth? Contact us for a FREE valuation!

Our team is ready to help you sell your home for the highest possible price ASAP

Copyright
Based on information from North Alabama MLS.
Bought with Keller Williams Realty Group






