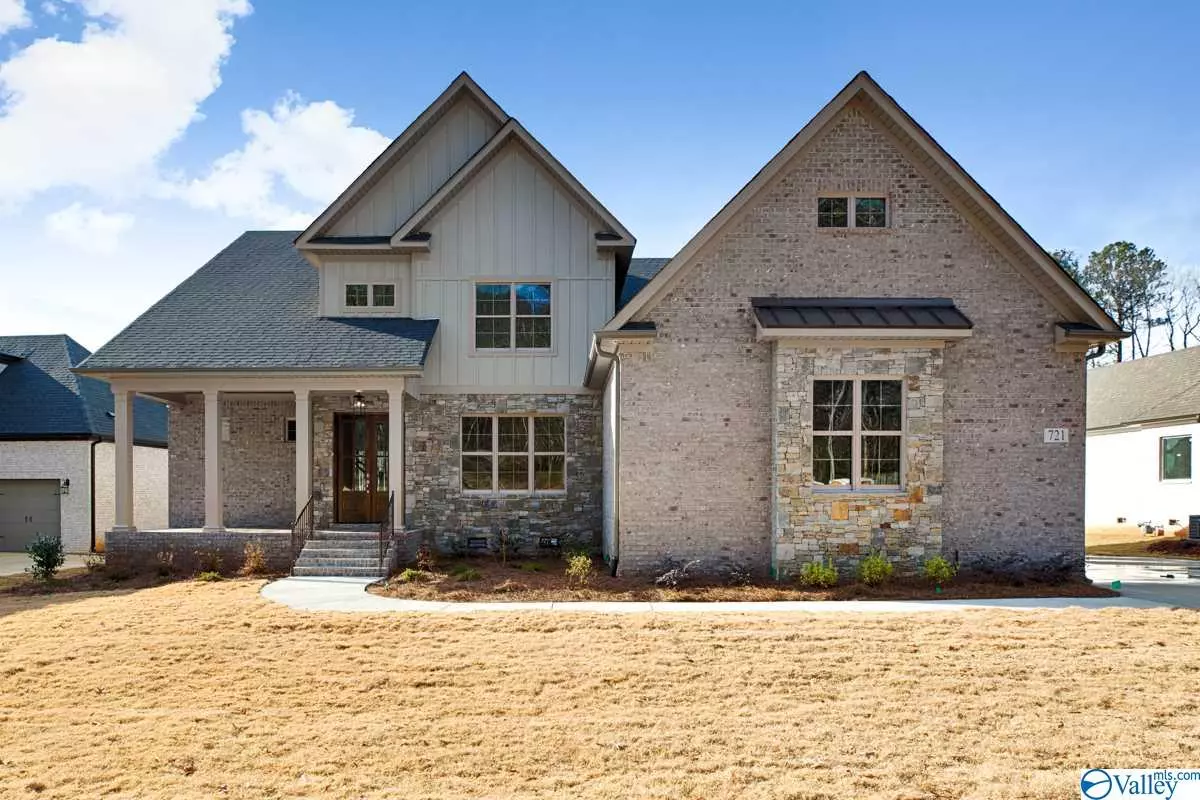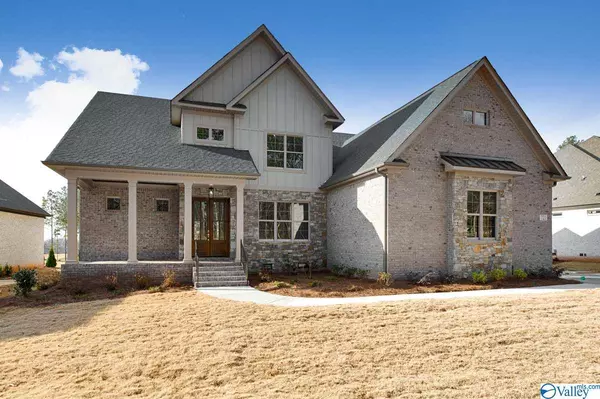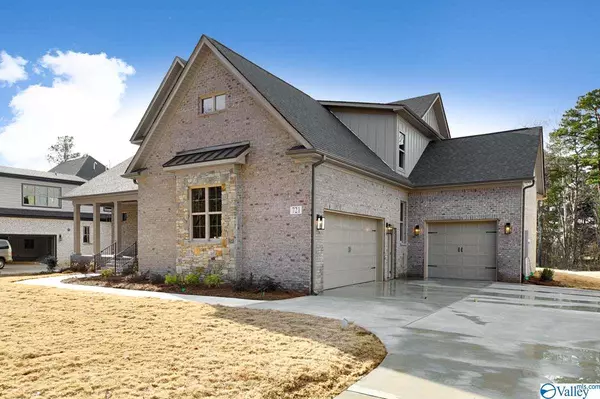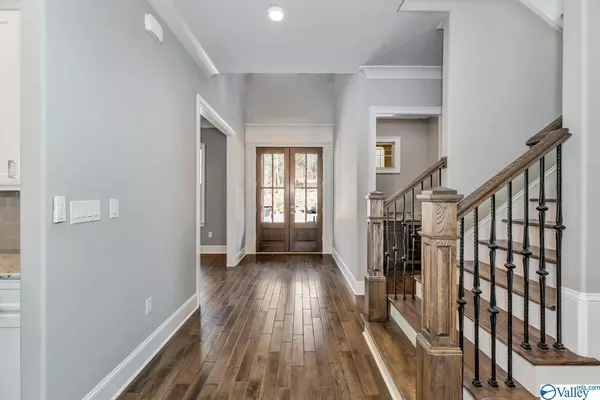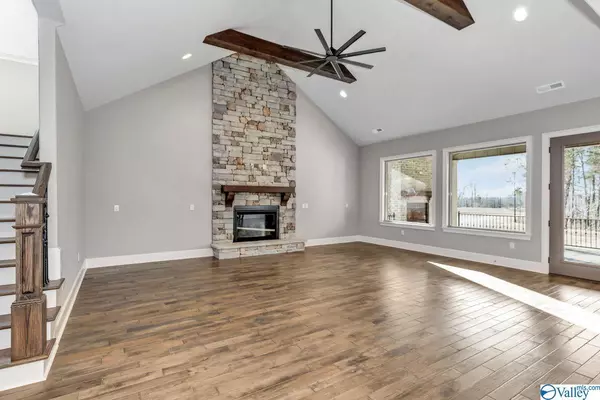$679,656
$679,656
For more information regarding the value of a property, please contact us for a free consultation.
721 Indian Ridge Drive Huntsville, AL 35803
4 Beds
5 Baths
4,025 SqFt
Key Details
Sold Price $679,656
Property Type Single Family Home
Sub Type Single Family Residence
Listing Status Sold
Purchase Type For Sale
Square Footage 4,025 sqft
Price per Sqft $168
Subdivision The Estates At Morningside Mount
MLS Listing ID 1771816
Sold Date 12/30/20
Bedrooms 4
Full Baths 3
Half Baths 1
Three Quarter Bath 1
HOA Fees $33/ann
HOA Y/N Yes
Originating Board Valley MLS
Year Built 2020
Lot Size 0.380 Acres
Acres 0.38
Lot Dimensions 106 x 181 x 75 x 180
Property Description
Under Construction-Tanner II plan w/carefully selected materials to provide long-term value in home ownership. Purposeful design & classic appointments include: Brick, Stone & Hardi-Board Exterior. Stamped Concrete Porches. 8' doors on 1st floor Solid Nail Down Hardwoods in Common Spaces & Master Bed on Crawl Space. 3 shower heads @ Master Bath. Elegant Trim with Crown Molding, 7 ¼ Base Boards Down, 5 ¼ Base Up, HoweGranite Counters-Kitchens & Baths. Furniture Quality Cabinets, GE Cafe SS Appliances. Gas Cooktop, custom hood. Advantium Tankless WH w/Recirc Pump. Vaulted Ceilings in Living Room, Master, Back Porch & Bonus Room. T&G Pine Ceilings on Porches & Master. Floating Beams in LR. Buil
Location
State AL
County Madison
Direction From Huntsville: 231 S (South Memorial Parkway). Turn Left On Green Cove Road. Turn Right On Ditto Marina Parkway. Turn Left On Indian Ridgedr.Keep Left To The Estates At Morningside Mountain.
Rooms
Basement Crawl Space
Master Bedroom First
Bedroom 2 First
Bedroom 3 Second
Bedroom 4 Second
Interior
Interior Features Low Flow Plumbing Fixtures
Heating Central 2
Cooling Central 2
Fireplaces Number 2
Fireplaces Type Gas Log, Two
Fireplace Yes
Window Features Double Pane Windows
Appliance Dishwasher, Disposal, Gas Cooktop, Microwave, Oven, Security System, Tankless Water Heater
Exterior
Exterior Feature Curb/Gutters, Fireplace, Sidewalk
Garage Spaces 3.0
Utilities Available Underground Utilities
Amenities Available Common Grounds
Street Surface Concrete
Porch Covered Patio, Covered Porch, Patio
Building
Lot Description Sprinkler Sys
Sewer Public Sewer
Water Public
New Construction Yes
Schools
Elementary Schools Challenger
Middle Schools Challenger
High Schools Grissom High School
Others
HOA Name Private Oa
Tax ID 0892305210000064.053
SqFt Source Plans/Specs
Read Less
Want to know what your home might be worth? Contact us for a FREE valuation!

Our team is ready to help you sell your home for the highest possible price ASAP

Copyright
Based on information from North Alabama MLS.
Bought with Re/Max Alliance


