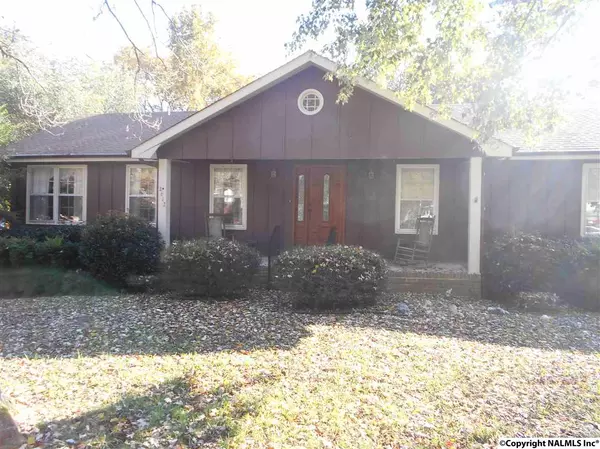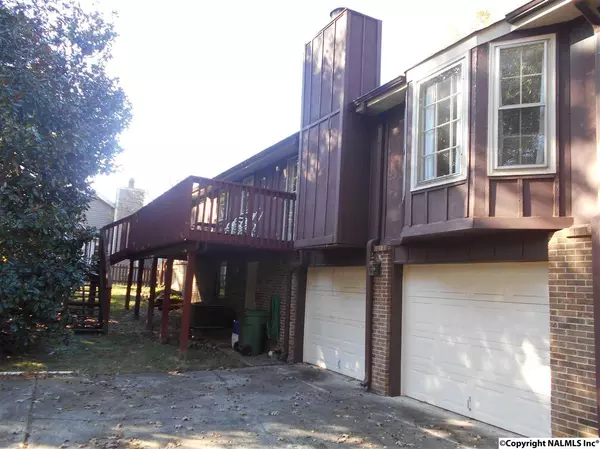$123,750
$123,750
For more information regarding the value of a property, please contact us for a free consultation.
2612 Excalibur Drive Huntsville, AL 35803
3 Beds
3 Baths
2,149 SqFt
Key Details
Sold Price $123,750
Property Type Single Family Home
Listing Status Sold
Purchase Type For Sale
Square Footage 2,149 sqft
Price per Sqft $57
Subdivision Camelot
MLS Listing ID 1086126
Sold Date 04/26/18
Style BsmtRanch
Bedrooms 3
Full Baths 2
Half Baths 1
HOA Y/N No
Originating Board Valley MLS
Year Built 1977
Lot Dimensions 143 x 90
Property Description
Auction will be held on-site Saturday March 3rd @ 10AM. Estate Auction. Excellent 3 bedroom, 3 bath basement rancher home located in beautiful community of Camelot near Bailey Cove Rd and Green Mountain Road. This large basement rancher has close to 2200 sq ft under roof. Features living room/dining room combo, kitchen , den with fireplace, 2 car rear entrance garage, large deck and extra parking pad. 2003 Buick Century with very low mileage. Lots of personal items; furniture, appliances, glass and much much more. In addition we will have 2 cars that were left over from the Jan. 13th auction on Maysville; 2002 Chevrolet Silverado 1500 (14,000 miles) and 2006 Hyundai Electra 5 speed (94,000)
Location
State AL
County Madison
Direction Bailey Cove South,Left Mt Gap,Left Queens,Rt Excalibur
Rooms
Basement Basement
Master Bedroom First
Bedroom 2 First
Bedroom 3 First
Interior
Heating Central 1
Cooling Central 1
Fireplaces Number 1
Fireplaces Type One
Fireplace Yes
Exterior
Garage Spaces 2.0
Building
Sewer Public Sewer
Water Public
New Construction Yes
Schools
Elementary Schools Mountain Gap
Middle Schools Mountain Gap
High Schools Grissom High School
Others
Tax ID 2302044001083000
SqFt Source Appraiser
Special Listing Condition Auction
Read Less
Want to know what your home might be worth? Contact us for a FREE valuation!

Our team is ready to help you sell your home for the highest possible price ASAP

Copyright
Based on information from North Alabama MLS.
Bought with Mccormick Realty






