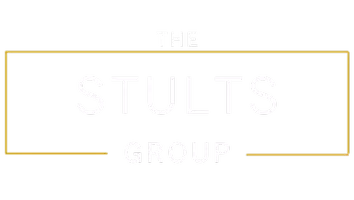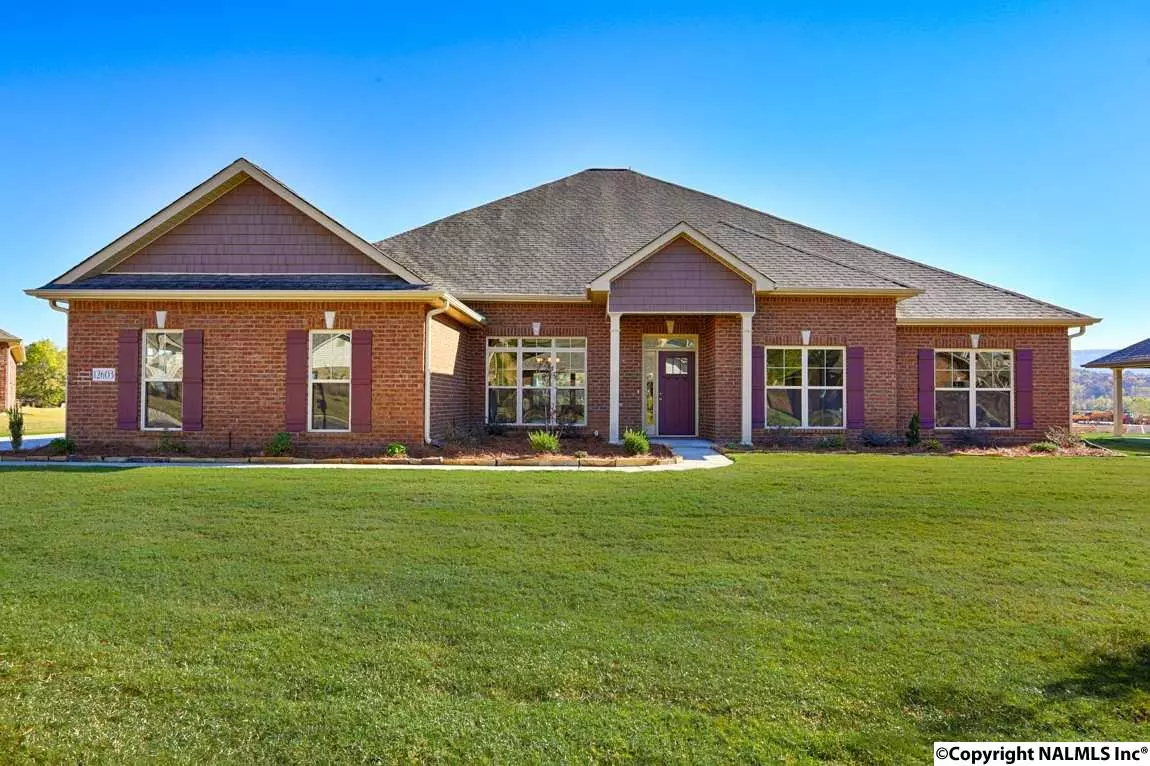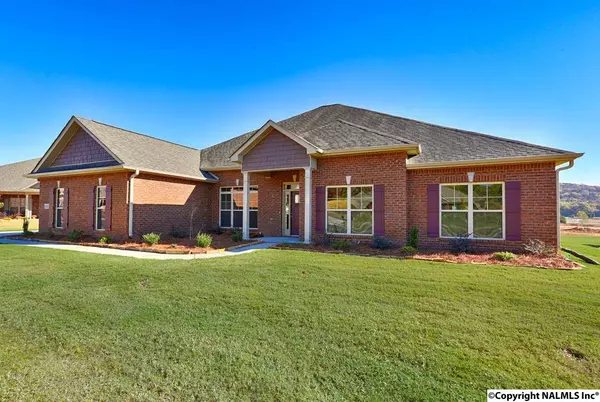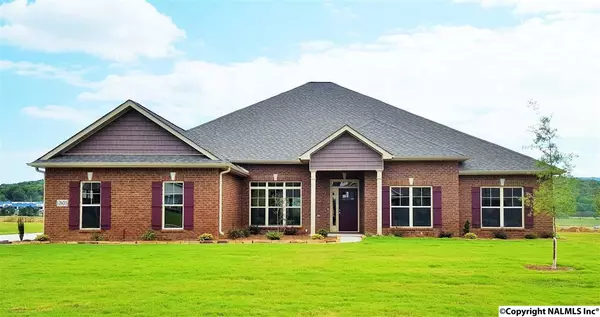$312,500
$329,900
5.3%For more information regarding the value of a property, please contact us for a free consultation.
12603 SW Honey Rock Circle Huntsville, AL 35803
4 Beds
4 Baths
3,352 SqFt
Key Details
Sold Price $312,500
Property Type Single Family Home
Sub Type Single Family Residence
Listing Status Sold
Purchase Type For Sale
Square Footage 3,352 sqft
Price per Sqft $93
Subdivision The Dairy
MLS Listing ID 1044310
Sold Date 04/04/17
Bedrooms 4
Full Baths 3
Half Baths 1
HOA Fees $33/ann
HOA Y/N Yes
Originating Board Valley MLS
Lot Dimensions 104 x 144
Property Description
$7500 Buyer Special OR $5k in Closing Cost w/ Preferred Lender Restrictions apply. MOVE IN READY 5" Hardwood floors in main living area. Gorgeous kitchen with granite, backsplash, stainless steel appliances, recessed lighting and huge pantry. Breakfast area with separate morning room to relax or enjoy company. Mud room, walk in closets in all bedrooms, large covered porch, corner lot. Fireplace in family room, crown molding in dining, great room, foyer, master/ trey. Owners bath has tiled shower, framed mirrors, his and hers closets and granite counter top. Full brick and full sod with Irrigation system. Model hours: Mon-Sat 10-5 Sun 1-5.
Location
State AL
County Madison
Direction South Memorial Parkway, Pass Hobbs Rd. And Go 1/2 Mile, Community Will Be On The Right. Large White Silo At Entrance. Turn On Oak Dairy, Rt On Honey Rock Cir. Home Is On The Right
Rooms
Master Bedroom First
Bedroom 2 First
Bedroom 3 First
Bedroom 4 First
Interior
Interior Features Low Flow Plumbing Fixtures
Heating Central 1
Cooling Central 1
Fireplaces Number 1
Fireplaces Type Gas Log, One
Fireplace Yes
Window Features Double Pane Windows
Appliance Dishwasher, Disposal, Microwave, Range
Exterior
Exterior Feature Curb/Gutters, Sidewalk
Garage Spaces 3.0
Utilities Available Underground Utilities
Amenities Available Clubhouse, Common Grounds, Pool
Porch Covered Patio, Covered Porch, Front Porch
Building
Lot Description Corner Lot, Sprinkler Sys
Foundation Slab
Sewer Public Sewer
Water Public
New Construction Yes
Schools
Elementary Schools Farley
Middle Schools Challenger
High Schools Grissom High School
Others
HOA Name Hughes Properties
Tax ID 2304180002087126
SqFt Source Plans/Specs
Read Less
Want to know what your home might be worth? Contact us for a FREE valuation!

Our team is ready to help you sell your home for the highest possible price ASAP

Copyright
Based on information from North Alabama MLS.
Bought with Legend Realty






