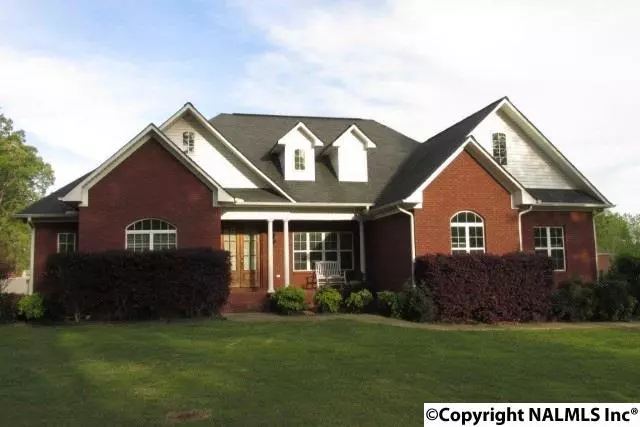$215,500
$229,900
6.3%For more information regarding the value of a property, please contact us for a free consultation.
1712 Walnut Street Albertville, AL 35950
3 Beds
3 Baths
2,619 SqFt
Key Details
Sold Price $215,500
Property Type Single Family Home
Sub Type Single Family Residence
Listing Status Sold
Purchase Type For Sale
Square Footage 2,619 sqft
Price per Sqft $82
Subdivision The Lakes At Pecan Acres
MLS Listing ID 1042720
Sold Date 09/15/16
Style Open Floor Plan, Traditional
Bedrooms 3
Full Baths 2
Half Baths 1
HOA Fees $125/ann
HOA Y/N Yes
Originating Board Valley MLS
Year Built 2008
Lot Size 0.460 Acres
Acres 0.46
Lot Dimensions 120 x 188
Property Description
WOW! BRICK, PRIVACY FENCED BACKYARD, DECOR DESIGN w/9ft Trey/Textured Ceilings w/Crown Molding, Arched Doorways, Granite Countertops/Tile Backsplash, Eat-at Bar. Breakfast Area, DR/Trey Ceiling, Master Suite/Glamour Bath, Tiled Shower/Jetted Tub, Gas Log Fireplace in Master Bedroom, 2 Walk-in Closets, Bonus Room upstairs-sep unit not operable. Split Floor Plan. Total 3BR's, 2 1/2 Baths, Laundry. **all info incl schools/sqft/lot size tbv by pchsr**
Location
State AL
County Marshall
Direction Hwy 431 South, Turn Right Onto Hwy 75, Turn Left Onto South Broad, Left Onto Walnut Into \"the Lakes At Pecan Acres\" House On Corner.
Rooms
Basement Crawl Space
Master Bedroom First
Bedroom 2 First
Bedroom 3 First
Interior
Heating Central 1
Cooling Central 1
Fireplaces Number 2
Fireplaces Type Gas Log, Two
Fireplace Yes
Window Features Double Pane Windows
Appliance Dishwasher, Disposal, Range
Exterior
Garage Spaces 2.0
Fence Privacy
Porch Covered Porch
Building
Sewer Public Sewer
Water Public
New Construction Yes
Schools
Elementary Schools Albertville
Middle Schools Albertville
High Schools Albertville
Others
HOA Name The Lakes At Pecan Acres
Tax ID 1905154000123033
SqFt Source See Remarks
Read Less
Want to know what your home might be worth? Contact us for a FREE valuation!

Our team is ready to help you sell your home for the highest possible price ASAP

Copyright
Based on information from North Alabama MLS.
Bought with Re/Max The Real Estate Group


