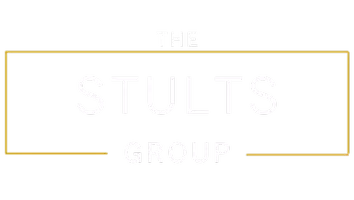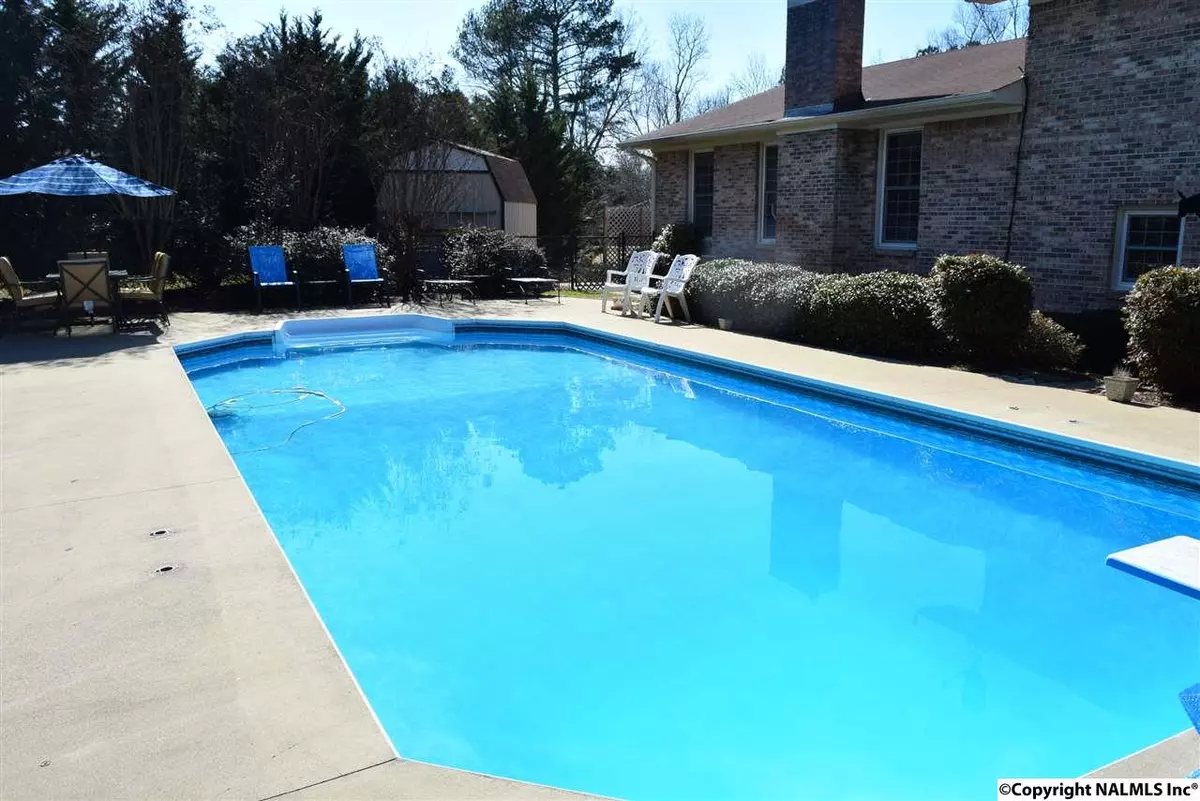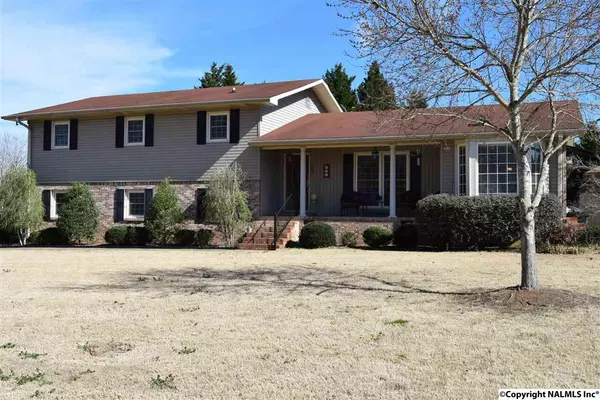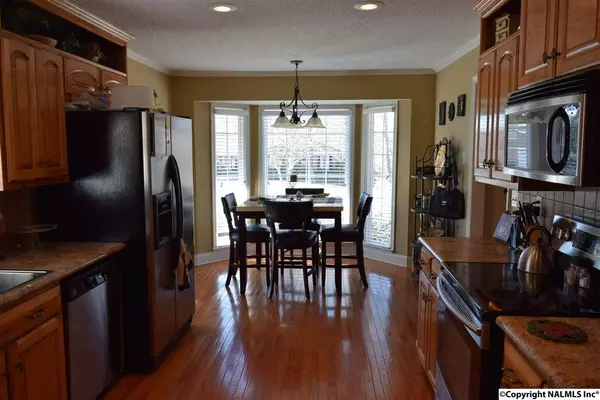$209,900
$209,900
For more information regarding the value of a property, please contact us for a free consultation.
140 South Hawk Drive Rainbow City, AL 35906
3 Beds
3 Baths
2,780 SqFt
Key Details
Sold Price $209,900
Property Type Single Family Home
Sub Type Single Family Residence
Listing Status Sold
Purchase Type For Sale
Square Footage 2,780 sqft
Price per Sqft $75
Subdivision South Hawk Estates
MLS Listing ID 1039407
Sold Date 08/15/16
Bedrooms 3
Full Baths 2
Half Baths 1
HOA Y/N No
Originating Board Valley MLS
Year Built 1977
Lot Size 0.280 Acres
Acres 0.28
Lot Dimensions 251 x 160 x 158
Property Description
INGROUND POOL-Brick home features great room,eat in kitchen w/S.S. appliances that opens to patio area for grilling,,formal dining room,three bedrooms, two full baths & one half, den or office downstairs and laundry room.Outdoor features include attached double garage with workshop,large outdoor storage building,lovely landscaping,fenced back yard that surrounds your beautiful 16x36 In Ground Pool.
Location
State AL
County Etowah
Direction Hwy 411s Turn Left On South Hawk,Take First Left,House On The Right
Rooms
Other Rooms Det. Bldg
Basement Crawl Space
Master Bedroom Second
Bedroom 2 Second
Bedroom 3 Second
Interior
Heating Central 1, Electric
Cooling Central 1
Fireplaces Number 1
Fireplaces Type One
Fireplace Yes
Appliance Dishwasher, Range
Exterior
Exterior Feature Curb/Gutters, Sidewalk
Garage Spaces 2.0
Fence Chain Link
Pool In Ground
Street Surface Concrete
Porch Covered Porch, Front Porch, Patio
Private Pool true
Building
Lot Description Wooded
Foundation Slab
Sewer Public Sewer
Water Public
New Construction Yes
Schools
Elementary Schools John S Jones Elementary
Middle Schools Rainbow
High Schools Southside High School
Others
Tax ID 1509313000042.000
SqFt Source Appraiser
Read Less
Want to know what your home might be worth? Contact us for a FREE valuation!

Our team is ready to help you sell your home for the highest possible price ASAP

Copyright
Based on information from North Alabama MLS.
Bought with Realty Plus, Inc.






