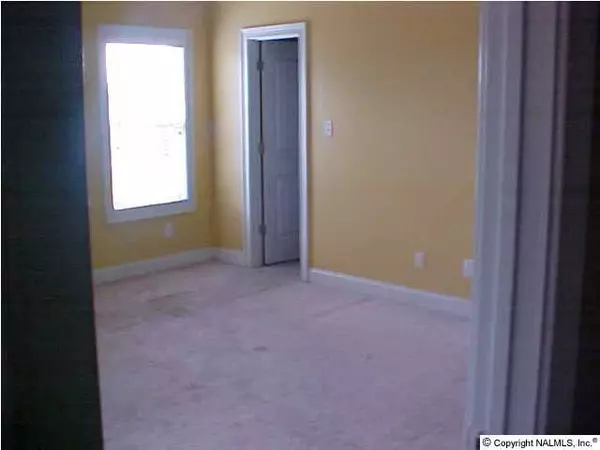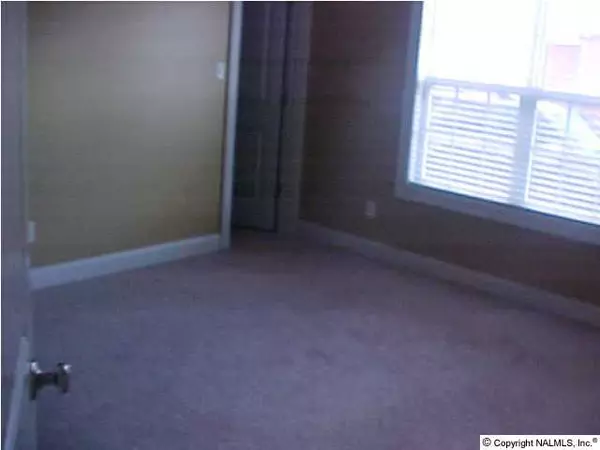$177,500
$169,900
4.5%For more information regarding the value of a property, please contact us for a free consultation.
29588 Copper Run Drive Harvest, AL 35749
4 Beds
3 Baths
2,470 SqFt
Key Details
Sold Price $177,500
Property Type Single Family Home
Sub Type Single Family Residence
Listing Status Sold
Purchase Type For Sale
Square Footage 2,470 sqft
Price per Sqft $71
Subdivision Creekside Plantation
MLS Listing ID 603905
Sold Date 02/28/12
Style Open Floor Plan, See Remarks, Traditional
Bedrooms 4
Full Baths 2
Half Baths 1
HOA Y/N No
Originating Board Valley MLS
Lot Size 0.310 Acres
Acres 0.31
Property Description
FULL BRICK RANCHER WITH VINYL TRIM OFFERING 4 BEDROOMS & 3 BATHS, OPEN KITCHEN WITH PANTRY & BREAKFAST ROOM, ISOLATED MASTER SUITE WITH GLAMOUR BATH, GREAT ROOM WITH CORNER FIREPLACE, EXTENSIVE CROWN MOLDING, WOOD FLOORS, TILE, 9FT SMOOTH CEILINGS, ABUNDANCE OF CLOSET SPACE, LARGE LEVEL BACK YARD, COVERED PATIO, UNDERGROUND UTILITIES, SIDEWALKS, CURBS & GUTTERS. SIDE ENTRY GARAGE
Location
State AL
County Limestone
Direction 72 W, R Old Railroad Bed, R On Capshaw, R On Sanderson, R Into Creekside Plantation On Copper Run Drive, Home On The Right.
Rooms
Master Bedroom First
Bedroom 2 First
Bedroom 3 First
Bedroom 4 First
Interior
Heating Central 1, Gas(n/a use NGas or PGas)
Cooling Central 1
Fireplaces Number 1
Fireplaces Type Gas Log, One
Fireplace Yes
Window Features Double Pane Windows
Appliance Dishwasher, Microwave, Range
Exterior
Garage Spaces 2.0
Porch Covered Porch
Building
Foundation Slab
Sewer Private Sewer
Water Public
New Construction Yes
Schools
Elementary Schools Creekside Elementary
Middle Schools East Limestone
High Schools East Limestone
Others
Tax ID 09 01 12 0 000 013076
SqFt Source See Remarks
Special Listing Condition In Foreclosure
Read Less
Want to know what your home might be worth? Contact us for a FREE valuation!

Our team is ready to help you sell your home for the highest possible price ASAP

Copyright
Based on information from North Alabama MLS.
Bought with A.H. Sotheby's Int. Realty






