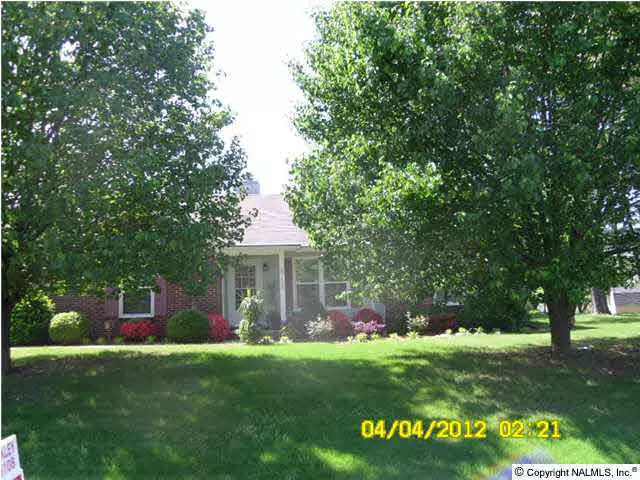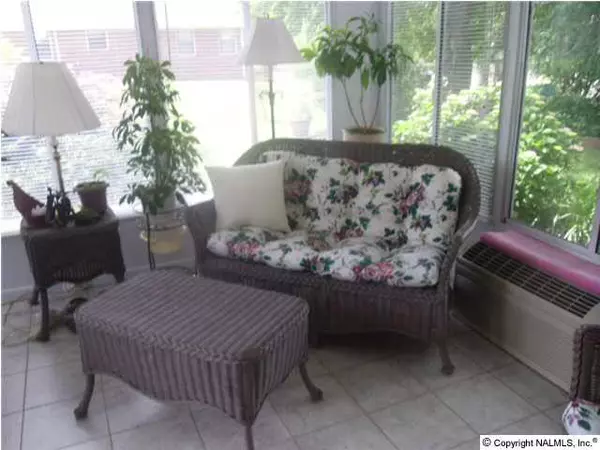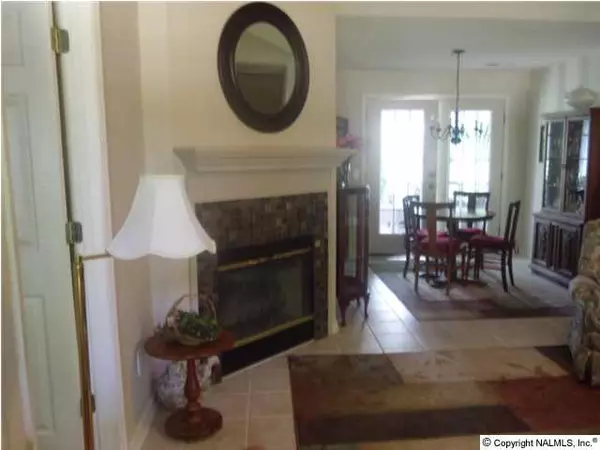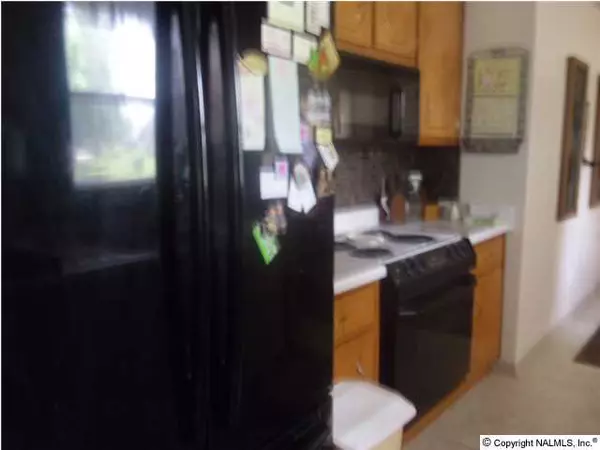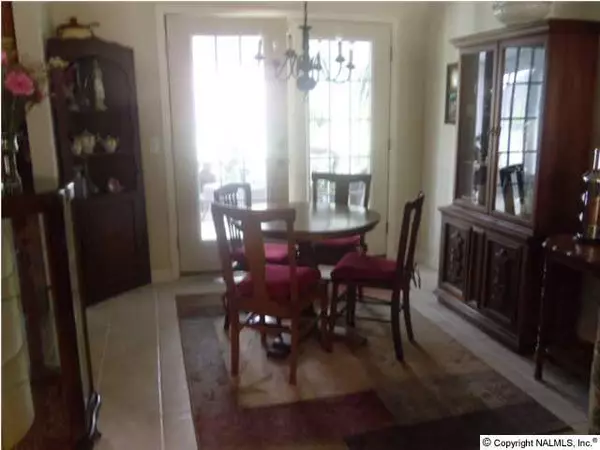$112,000
$114,900
2.5%For more information regarding the value of a property, please contact us for a free consultation.
129 Kimberly Lane Huntsville, AL 35810
3 Beds
2 Baths
1,450 SqFt
Key Details
Sold Price $112,000
Property Type Single Family Home
Sub Type Single Family Residence
Listing Status Sold
Purchase Type For Sale
Square Footage 1,450 sqft
Price per Sqft $77
Subdivision Ashley Acres
MLS Listing ID 583082
Sold Date 09/14/12
Bedrooms 3
Full Baths 2
HOA Y/N No
Originating Board Valley MLS
Lot Dimensions 118 x 133 x 118 x 133
Property Description
FOUR SEASONS ROOM WITH CERAMIC TILE HEATED AND COOLED THIS IS THE WOW FACTOR!!!THIS HOME IS LIKE A DOLLHOUSE, SUPER CLEAN , PORCELAIN TILE GR, HALLWAY, DINING AREA, KITCHEN , BREAKFAST AREA, BATHROOMS AND LAUNDRY GREAT ROOM HAS CATHEDRAL CEILING WITH CORNER GAS LOG FIREPLACE WITH NEW TILE KITCHEN HAS TILE BACKSPLASH TO MATCH THE FIREPLACE, ROOF 2009, CENTRAL AIR AND HEAT 2010, ISOLATE MASTER BEDROOM WITH GARDEN TUB AND SEPARATE SHOWER, , , VINYL OUTSIDE 2009 A MUST SEE BUILT 1995
Location
State AL
County Madison
Direction 72 East Turn Left On Moores Mill Road Stay Straight To Baltimore Hill Stay On Baltimore Hill Then Turn Right Into Ashley Acres Then The Second Left Is Kimberly
Rooms
Master Bedroom First
Bedroom 2 First
Bedroom 3 First
Interior
Heating Central 1, Gas(n/a use NGas or PGas)
Cooling Central 1
Fireplaces Number 1
Fireplaces Type Gas Log, One
Fireplace Yes
Window Features Storm Window(s)
Appliance Dishwasher, Microwave, Range
Exterior
Garage Spaces 2.0
Street Surface Concrete
Porch Covered Porch
Building
Lot Description Wooded
Foundation Slab
Sewer Septic Tank
New Construction Yes
Schools
Elementary Schools Mt Carmel Elementary
Middle Schools Riverton
High Schools Buckhorn
Others
Tax ID 0809290001114000
SqFt Source See Remarks
Read Less
Want to know what your home might be worth? Contact us for a FREE valuation!

Our team is ready to help you sell your home for the highest possible price ASAP

Copyright
Based on information from North Alabama MLS.
Bought with Century 21 Steele & Associates


